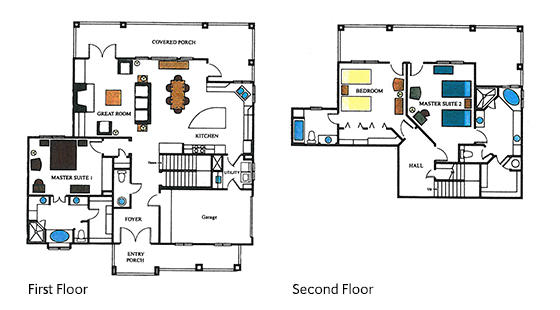Floor Plan

The Club Home architecture is inspired by the unique traditions and vernacular of the Texas Hill Country. The 2,600 sq. ft., fully and professionally decorated home has three bedrooms and three and a half baths. The home also includes:
|
|

The Club Home architecture is inspired by the unique traditions and vernacular of the Texas Hill Country. The 2,600 sq. ft., fully and professionally decorated home has three bedrooms and three and a half baths. The home also includes:
|
|